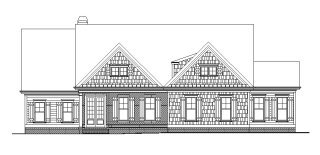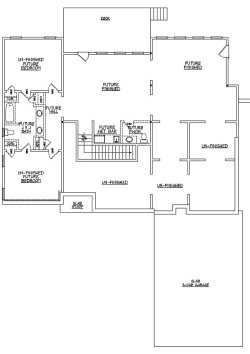Front Elevation Click on Image to Enlarge Main Floor  Click on Image to Enlarge Basement  Click on Image to Enlarge Upper  Click on Image to Enlarge |
|
* Plans subject to change
Front Elevation Click on Image to Enlarge Main Floor  Click on Image to Enlarge Basement  Click on Image to Enlarge Upper  Click on Image to Enlarge |
|
* Plans subject to change