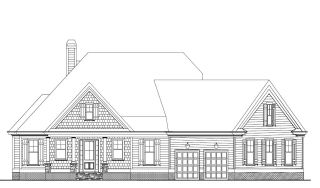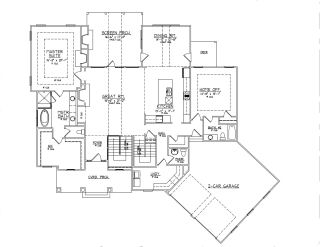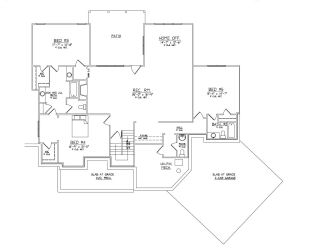Front Elevation Click on Image to Enlarge Main Floor  Click on Image to Enlarge Terrace  Click on Image to Enlarge |
|
HOME PLAN: Lot 834 Custom Plan

